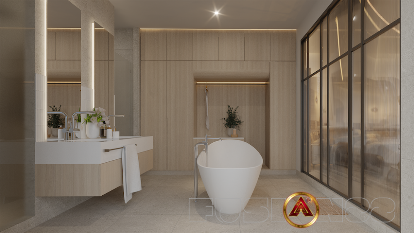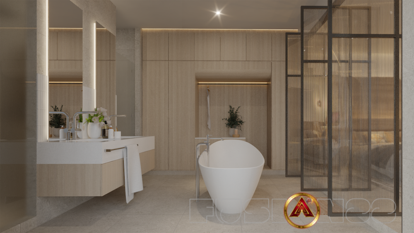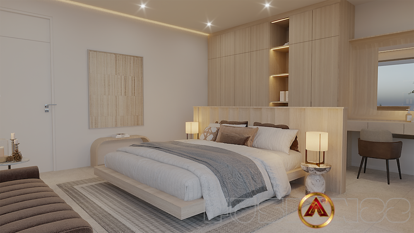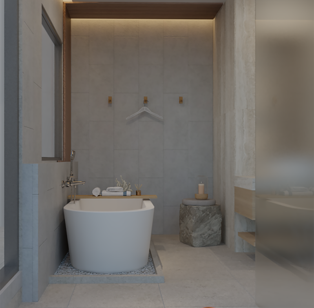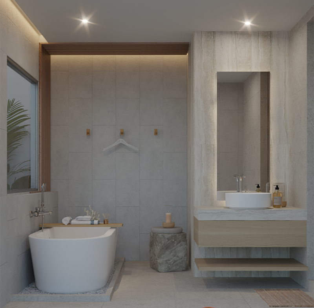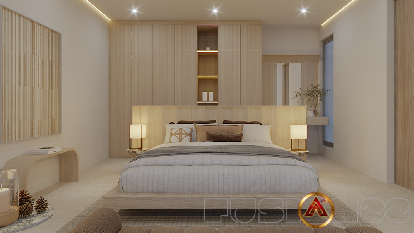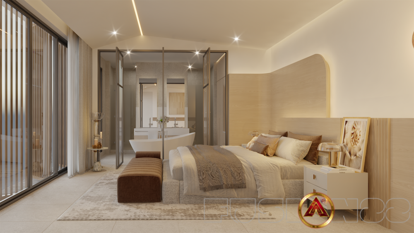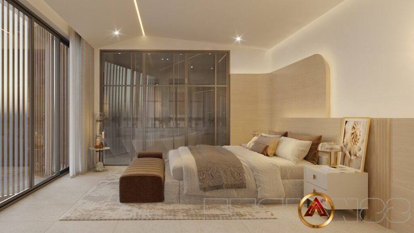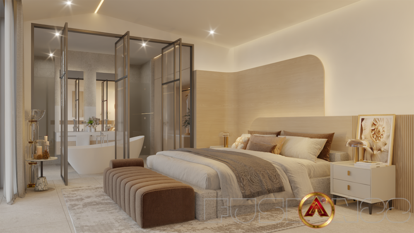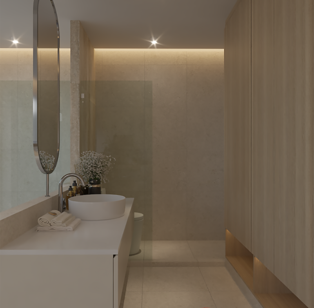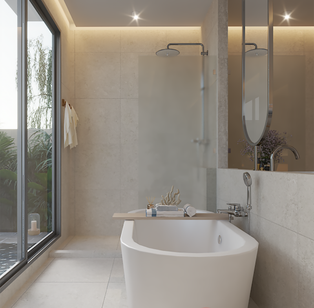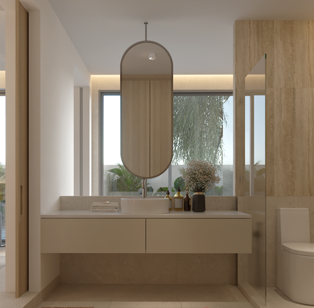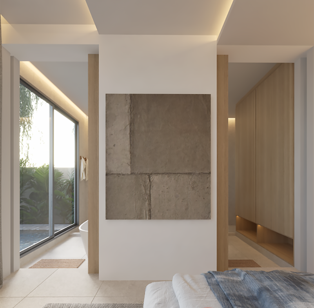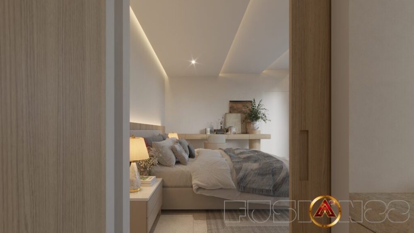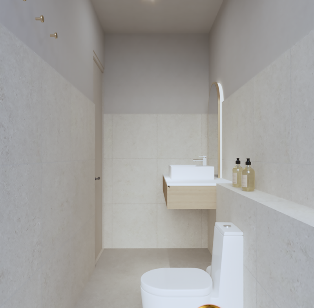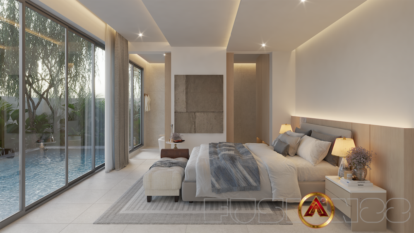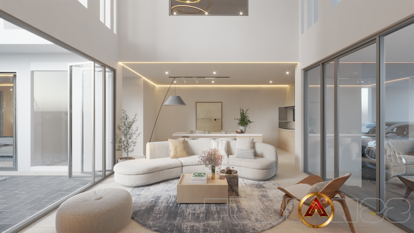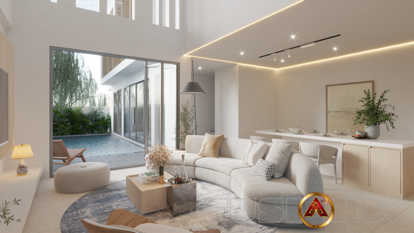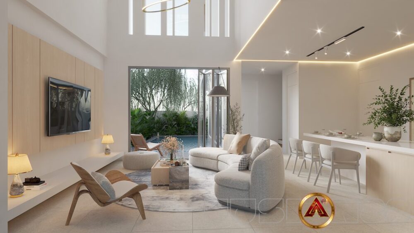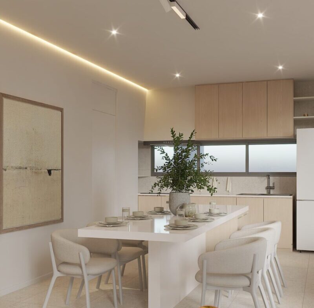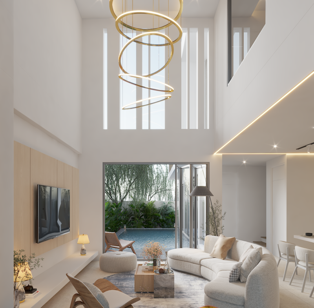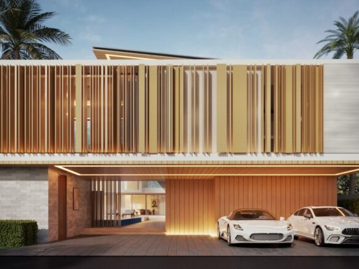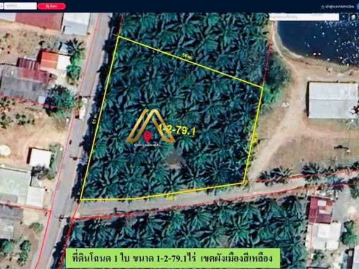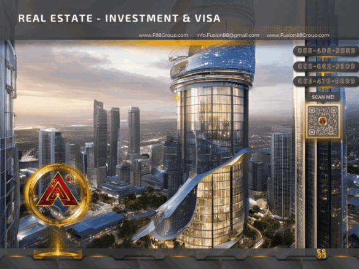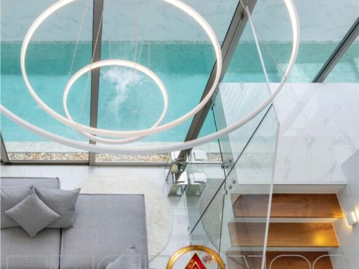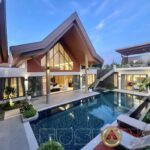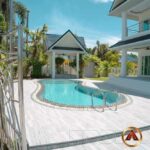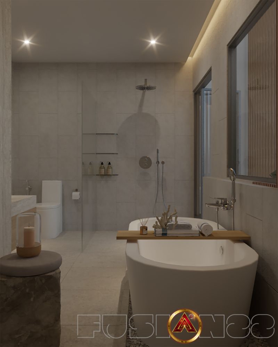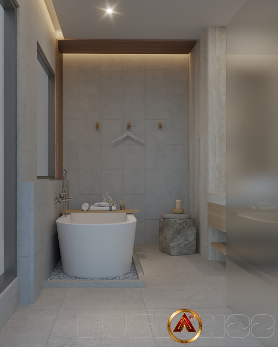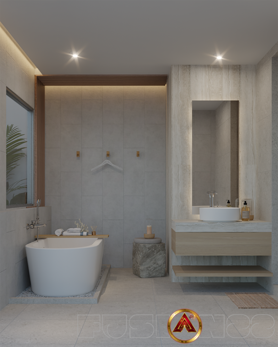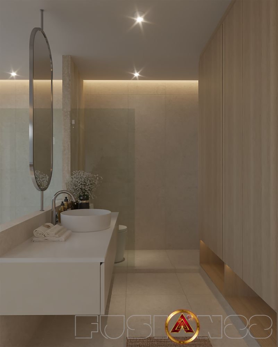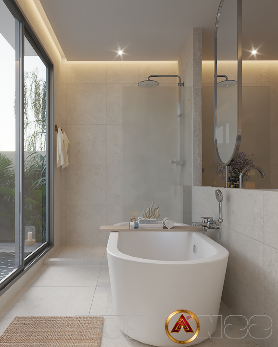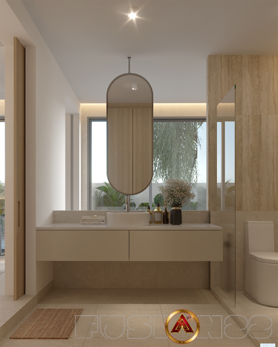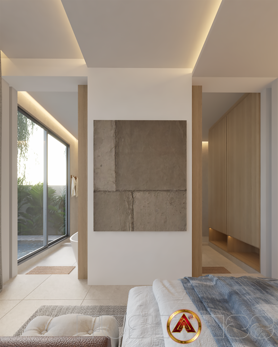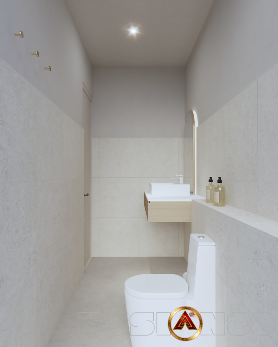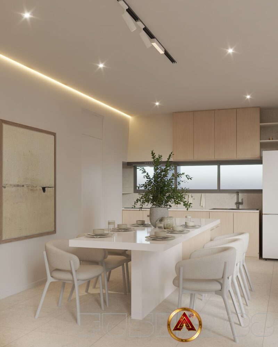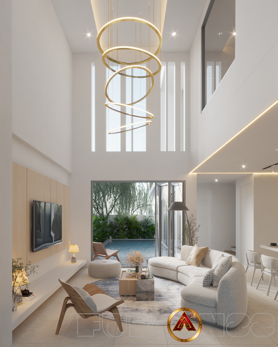Overview
- Pool Villa, Villa, Residential
- 3
- 4
- 2
- 227.50
- 2024
- F88G-19734
Description
Elevate your lifestyle living experience …
Modern Tropical Living & Lifestyle
Project Overview
- Project Area: 1,000 Sq.m
- Developer: Concept Design Modern Tropical Pool Villa
- Location: Ma Nik, Si Sunthon, Thalang
- Total Units: 4 Villas
- Unit Size: Approximately 300 Sq.m
- Property ID: F88G-19734
Villa Features
- Bedrooms: 3
- Bathrooms: 3 + 1 Restroom
- Total Area: 300 Sq.m
First Floor Plan
- Parking and Entrance: 40.00 Sq.m
- Stairs: 32.00 Sq.m
- Kitchen and Dining: 18.85 Sq.m
- Living Area: 13.00 Sq.m
- Laundry: 2.90 Sq.m
- Restroom: 3.92 Sq.m
- Bedroom 1: 12.00 Sq.m
- Bathroom 1: 18.00 Sq.m
- Balcony: 6.00 Sq.m
- Storeroom: 3.25 Sq.m
- Swimming Pool: 23.50 Sq.m
- Garden Areas (R1 to R4): Total 309.17 Sq.m
- Total 1st Floor Area: 173 Sq.m
Second Floor Plan
- Balcony: 34.00 Sq.m
- Bedroom 2: 25.20 Sq.m
- Bathroom 2: 18.50 Sq.m
- Master Bedroom: 18.90 Sq.m
- Master Bathroom: 18.90 Sq.m
- Total 2nd Floor Area: 134 Sq.m
Villa Options and Pricing
Plot No. R1
- Land Area: 216.50 Sq.m
- Build-up Area: 300 Sq.m
- Bedrooms: 3
- Bathrooms: 4
- Parking: 2
- Pool Size: 3×7.5m
- Price: 15,900,000 THB (Furniture Package Included)
Plot No. R2
- Land Area: 227.50 Sq.m
- Build-up Area: 300 Sq.m
- Bedrooms: 3
- Bathrooms: 4
- Parking: 2
- Pool Size: 3×7.5m
- Price: 15,990,000 THB (Includes 1,400,000 THB Furniture Package)
Plot No. R3
- Land Area: 257 Sq.m
- Build-up Area: 300 Sq.m
- Bedrooms: 3
- Bathrooms: 4
- Parking: 2
- Pool Size: 3×7.5m
- Price: 17,500,000 THB (Includes 1,400,000 THB Furniture Package)
Plot No. R4
- Land Area: 299 Sq.m
- Build-up Area: 300 Sq.m
- Bedrooms: 3
- Bathrooms: 4
- Parking: 2
- Pool Size: 3×7.5m
- Price: 20,390,000 THB (Includes 1,400,000 THB Furniture Package)
Lifestyle Benefits
- No Common Fees
- Peaceful Neighborhood
- Smart and Secured Building
- Close to Schools, Beaches, and Malls
Smart Security & Sustainability
- Solar Rooftop: Reduces electricity bills and combats global warming
- Energy-Efficient Design: Utilizes natural sunlight to enhance wellbeing
Payment Terms
- Reservation Deposit: 2% upon reservation
- 1st Payment: 28% upon signing Sales and Purchase Agreement
- 2nd Payment: 20% upon completion of main structure
- 3rd Payment: 20% upon completion of roof and walls
- 4th Payment: 20% upon completion of windows and doors
- Final Payment: 10% upon completion of floor finishing, ceiling, built-in furniture, and mechanical system
Ownership Details
- Ownership: Freehold and Leasehold options available
- Utilities Meter Installation Fee: 20,000 THB (one-time)
- Transfer Fees & Relevant Duties: Equally shared (50/50) between buyer and developer
Additional Notes
- Non-Refundable Payments
- Sales and Purchase Agreement: To be signed within 30 days after reservation deposit
- Quoted Prices Include: Swimming pool, landscape, air conditioning, solar rooftop, and smart security system
- Quoted Prices Exclude: Maintenance fee and sinking fund
- Furniture Package: Available separately
Contact Us for More Information:
- Phone: +66 (0) 65 408 9983
- Email: info.fusion88@gmail.com
Experience the pinnacle of modern tropical living at Luxurious Pool Villa in Sunthon Thalang. Your dream home awaits!
Project Summary
Project Area 1,000 Sq.m
The Developer Concept Design Modern Tropical Pool Villa, Location Ma Nik, Si Sunthon, Thalang, Units Size Approximately 300 Sq.m
3 Bedrooms
3 Bathrooms, 1 Restroom
Total Units 4 Units
1st Floor Plan
1 Parking and Entrance 40.00 Sq.m
2 Stairs 32.00 Sq.m
3 Kitchen and Dining 18.85 Sq.m
4 Living Area 13.00 Sq.m
5 Laundry 2.90 Sq.m
6 Restroom 3.92 Sq.m
7 Bedroom 1 – 12.00 Sq.m
8 Bathroom 1 – 18.00 Sq.m
9 Balcony – 6.00 Sq.m
10 Storeroom – 3.25 Sq.m
11 Swimming Pool – 23.50 Sq.m
12 Garden R1 43.96 Sq.m
13 Garden R2 54.90 Sq.m
14 Garden R3 84.47 Sq.m
15 Garden R4 125.84 Sq.m
Total 1st Floor area Start 173 Sq.m
Total function area 300 Sq.m
2nd Floor Plan
1 Balcony – 34.00 Sq.m
2 Bedroom2 – 25.20 Sq.m
3 Bathroom2 – 18.50 Sq.m
4 MasterBedroom – 18.90 Sq.m
5 MasterBathroom – 18.90 Sq.m
Total 1st Floor area 134 Sq.m
Total function area 300 Sq.m
Choosing a better way of life
You are buying a lifestyle
A freedom to live on your own terms
01 NO common fees
02 Peaceful neighborhood
03 Smart and secured building
04 Close to schools, beaches and malls
Smart Security
To assure that your family members and your home will be
Solar Rooftop
In order to fight global warming as well as helping our homeowners reduce electricity bills, our project aims toward developing a low-energy and low-carbon home Building orientation, angles and windows were designed to harness natural sunlight to create energy-efficient spaces which also improve wellbeing.
Price List and Pre-Sale
Plot No. R1 – Land Area 216.50 SQ.M Build-up Area 300 SQ.M Villa Type Bedrooms 3 Bathrooms 4 Parking 2 Pool Size 3×7.5 Price M 15,900,000 Furniture Packet Included – Total Price 15,900,000 Show Unite
Plot No. R2 – Land Area SQ.M 227.50 Build-up Area 300 SQ.M Villa Type Bedrooms 3 Bathrooms 4 Parking 2 Pool Size 3×7.5 Price M 14,590,000 Furniture Packet 1,400,000 – Total Price 15,990,000
Plot No. R3 – Land Area SQ.M 257 Build-up Area 300 SQ.M Villa Type Bedrooms 3 Bathrooms 4 Parking 2 Pool Size 3×7.5 Price M 16,100,000 Furniture Packet 1,400,000 – Total Price 17,500,000
Plot No. R4 – Land Area SQ.M 299 Build-up Area 300 SQ.M Villa Type Bedrooms 3 Bathrooms 4 Parking 2 Pool Size 3×7.5 Price M 18,990,000 Furniture Packet 1,400,000 – Total Price 20,390,000
Remark R1 Show Unit
PAYMENT TERM
Reservation Deposit Upon Reservation 2 % – 1 Payment Upon signing Sales and Purchase Agreement 28 % *The above instalment plan is scheduled according to stages of construction. Developer will notify homebuyer 15 days in advance for each payment. 2 Payment Upon completion of Main Structure 20 % – 3 Payment Upon completion of Roof and Walls 20 % – 4 Payment Upon Completion of Windows and doors 20 % – 5 Payment Upon Completion of Floor Finishing, Celling, Built-in Furniture and Mechanical System 10 %
Ownership : Freehold AND Leasehold
Utilities meter installation fee : 20,000 THB (One-time) Transfer fees & relevant duties and taxes : Equally shared (50/50) between homebuyer and developer *Additional Costs are payable upon transfer ownership registration as specified in the Sale and Purchase Agreement
NOTES
All payments are non-refundable. Sales and Purchase Agreement to be signed within 30 days after making Reservation Deposit. Prices are fixed in THAI BAHT excluding legal fees and other additional works. Quoted prices includes swimming pool, landscape, air conditioning, solar rooftop and smart security system. Quoted prices excludes maintenance fee and sinking fund. All built-in and loose furnitures are not included. Furniture package is offered separately
Details
Updated on August 27, 2024 at 5:06 pm- Property ID: F88G-19734
- Price: ฿14,590,000.00
- Property Size: 227.50 m²
- Land Area: 300 m²
- Bedrooms: 3
- Bathrooms: 4
- Garages: 2
- Year Built: 2024
- Property Type: Pool Villa, Villa, Residential
- Property Status: For Sale, Freehold, Leasehold
Address
Open on Google Maps- Address manik si sunthon, thalang, Phuket
- City PHUKET, NORTH PHUKET
- State/county Phuket City
- Zip/Postal Code 83110
- Area Manick Hillside, Si Sunthon, Phuket
- Country Thailand
Mortgage Calculator
- Down Payment
- Loan Amount
- Monthly Mortgage Payment
- Property Tax
- Home Insurance
- PMI
- Monthly HOA Fees
Schedule a Tour
Similar Listings
Avalin Pool Villas – An Oasis of Luxury in Phuket
- 37,800,000 ฿37,800,000.00
Luxury 3-Bedroom Villa in Bang Tao, Phuket
- ฿24,500,000.00

